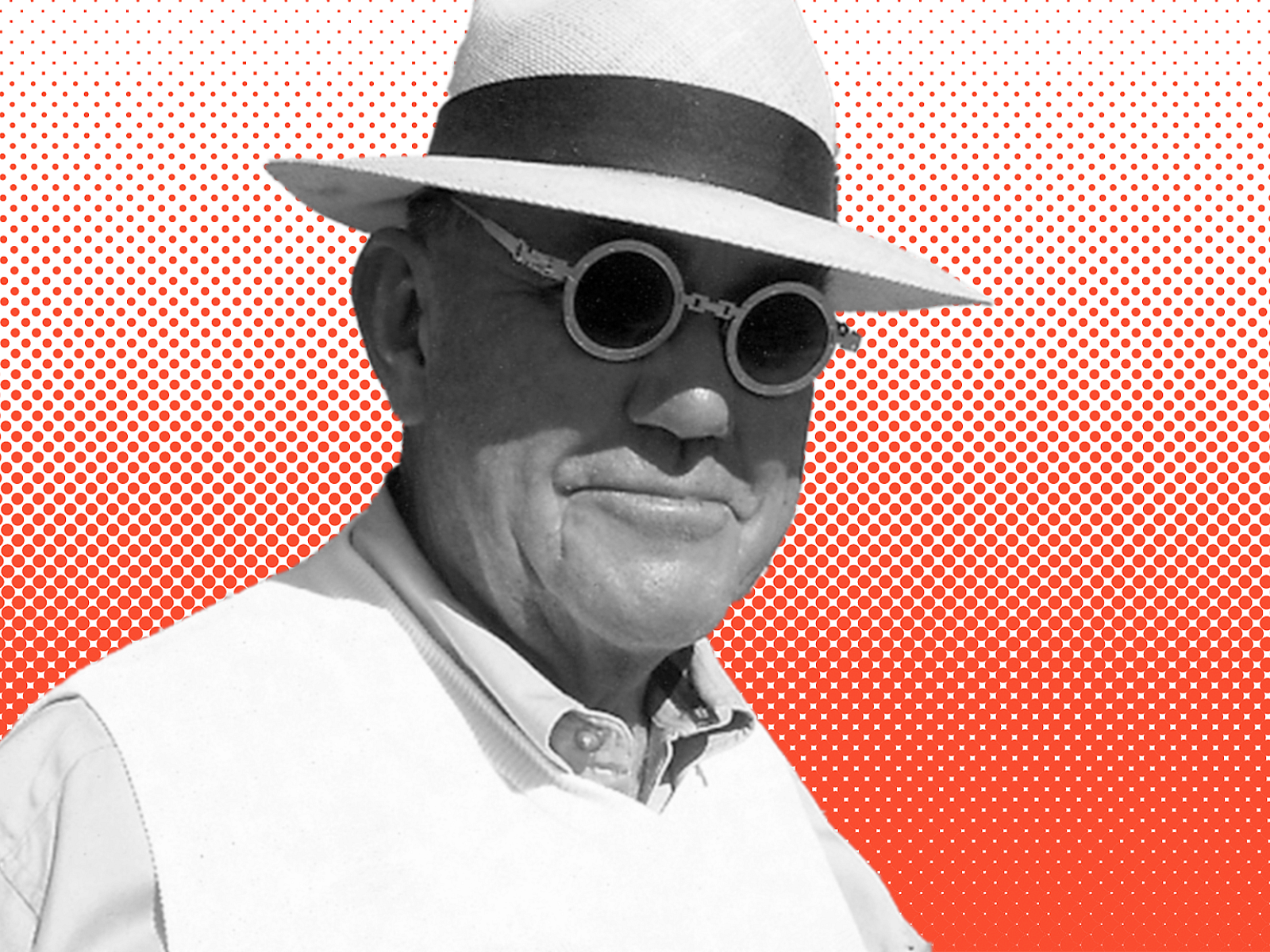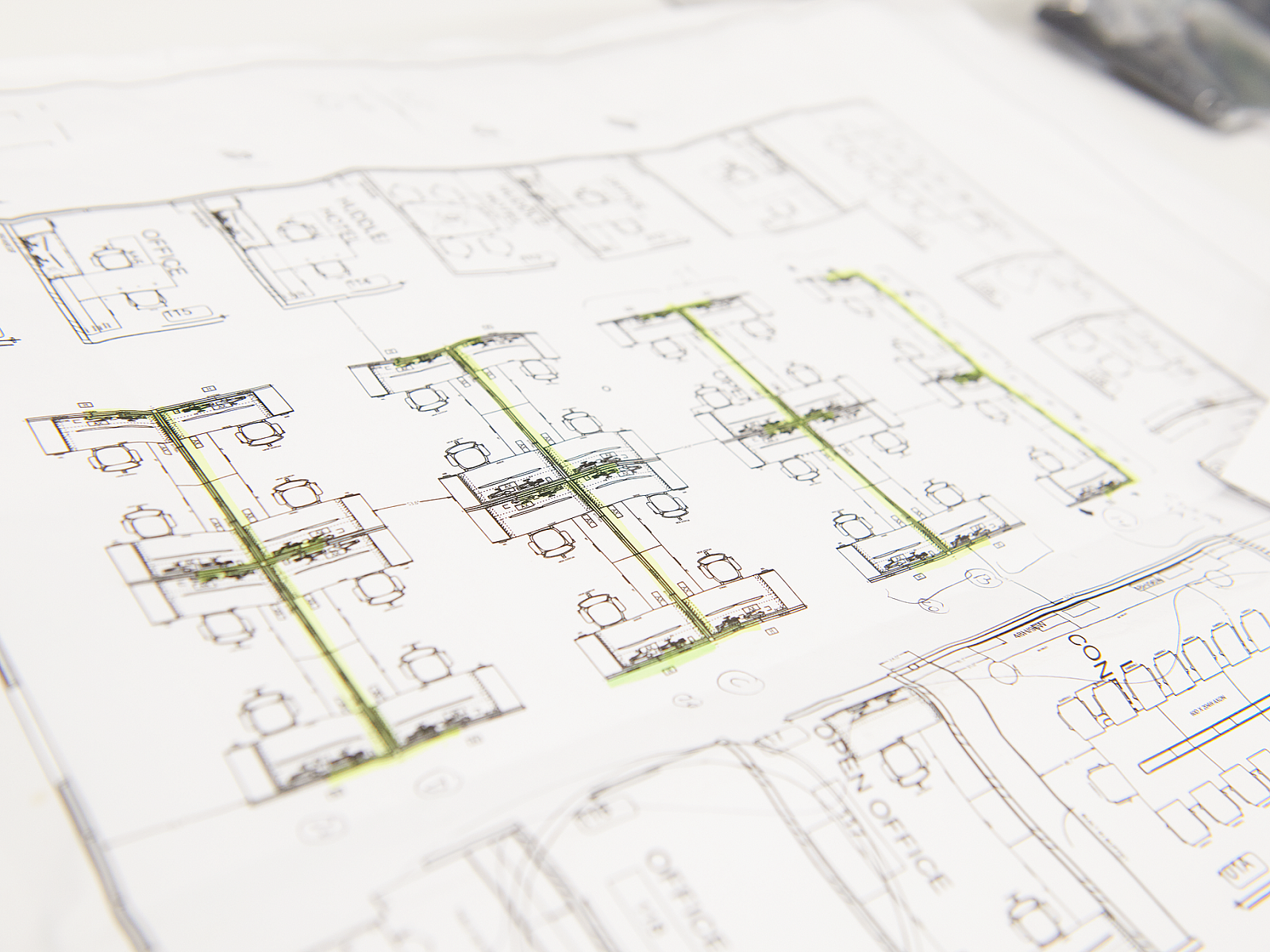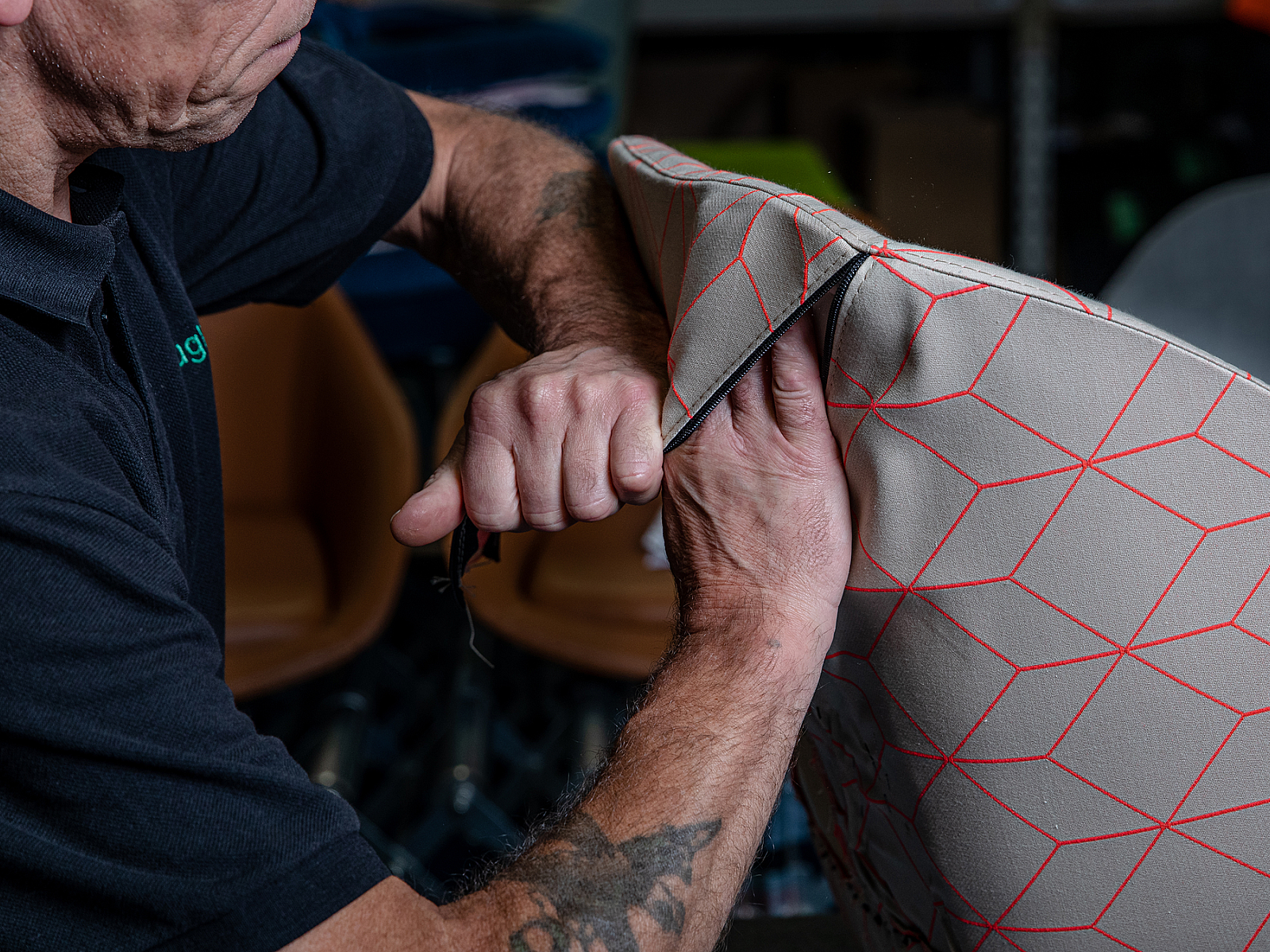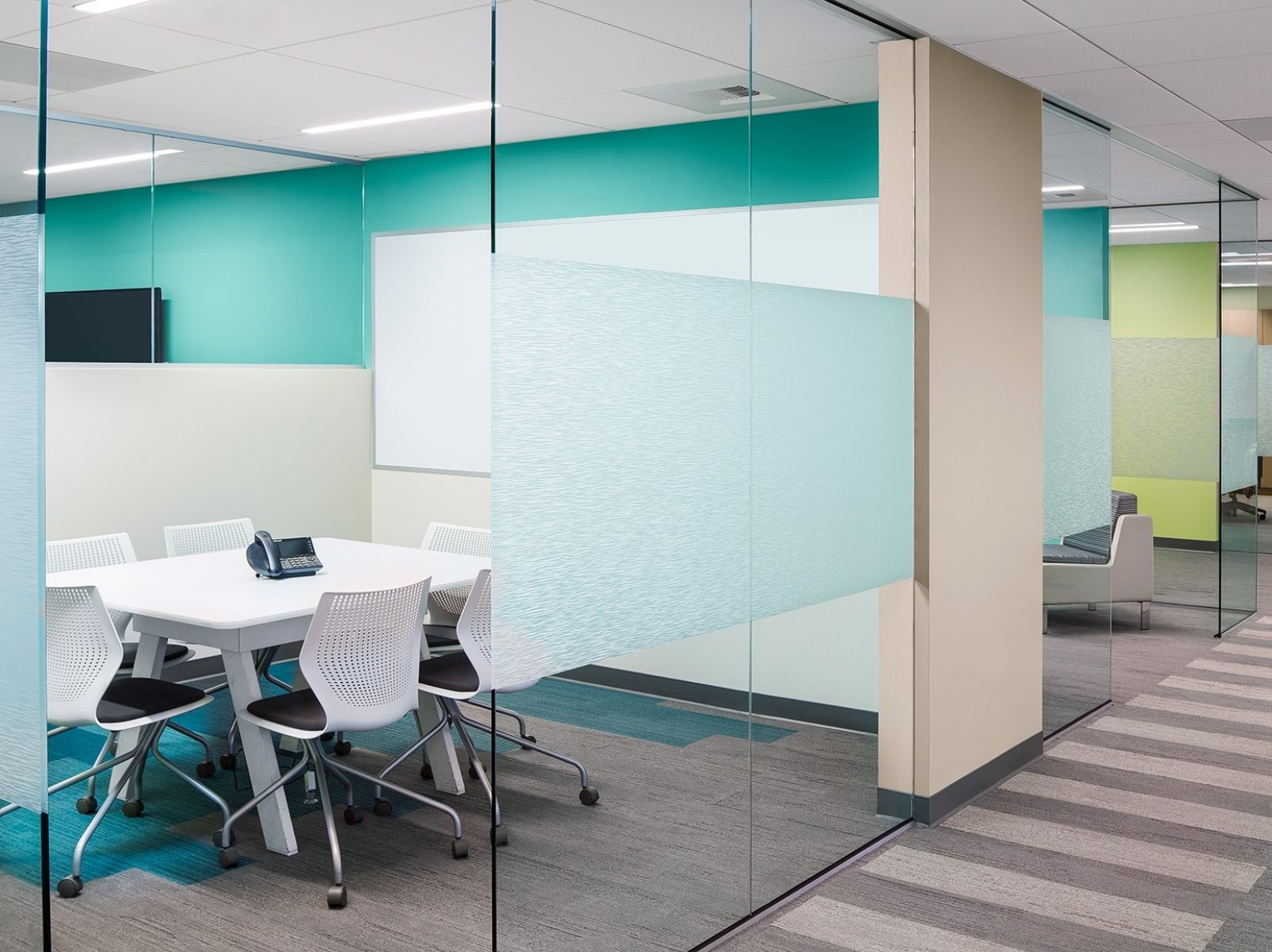Raley’s Corporate Offices
Northern California's largest grocery retailer’s remodeled headquarters featuring workspace solutions by MTA inspire teamwork, collaboration, and a culture of support.

Location | West Sacramento
Industry | Retail/Grocery
Design Firm/Architect | Coact Designworks
Photography | Davies Imaging Group
Featured Furnishings | Herman Miller, Coalesse, Stylex, National, Baker, Keilhauer, Lowenstein
Tasked with a comprehensive remodel of the three-story headquarters building, MTA worked with Raley’s leadership in a major corporate trailblazing endeavor to eliminate all private offices and opt for an open floor plate of Herman Miller Canvas height-adjustable stations across all departments. Previously occupied private office space was allocated for meeting, training and collaborative use framed by glass walls providing natural light throughout the space. The café features state-of-the-art technology currently implemented in the new flagship stores with chic communal seating.























