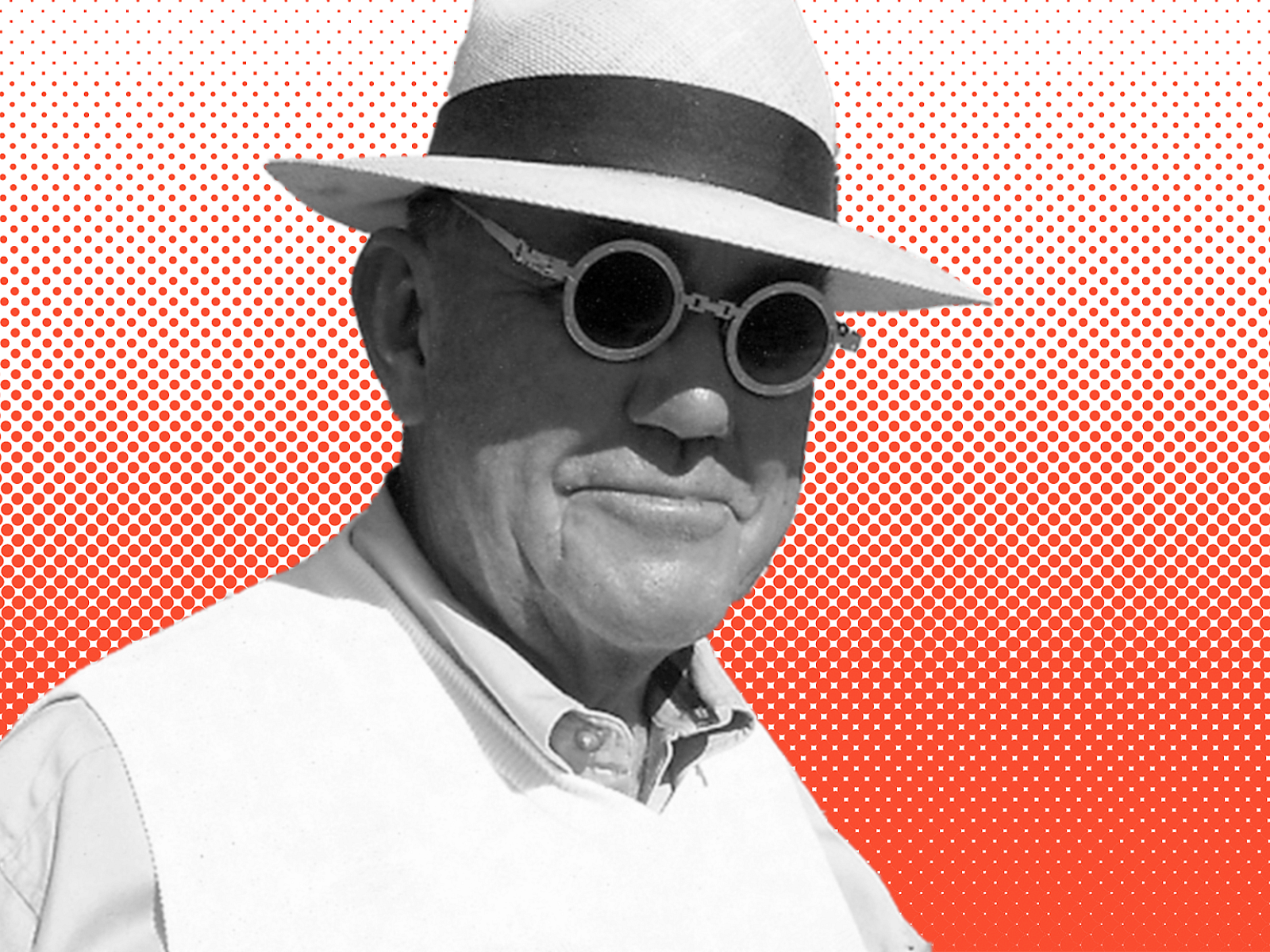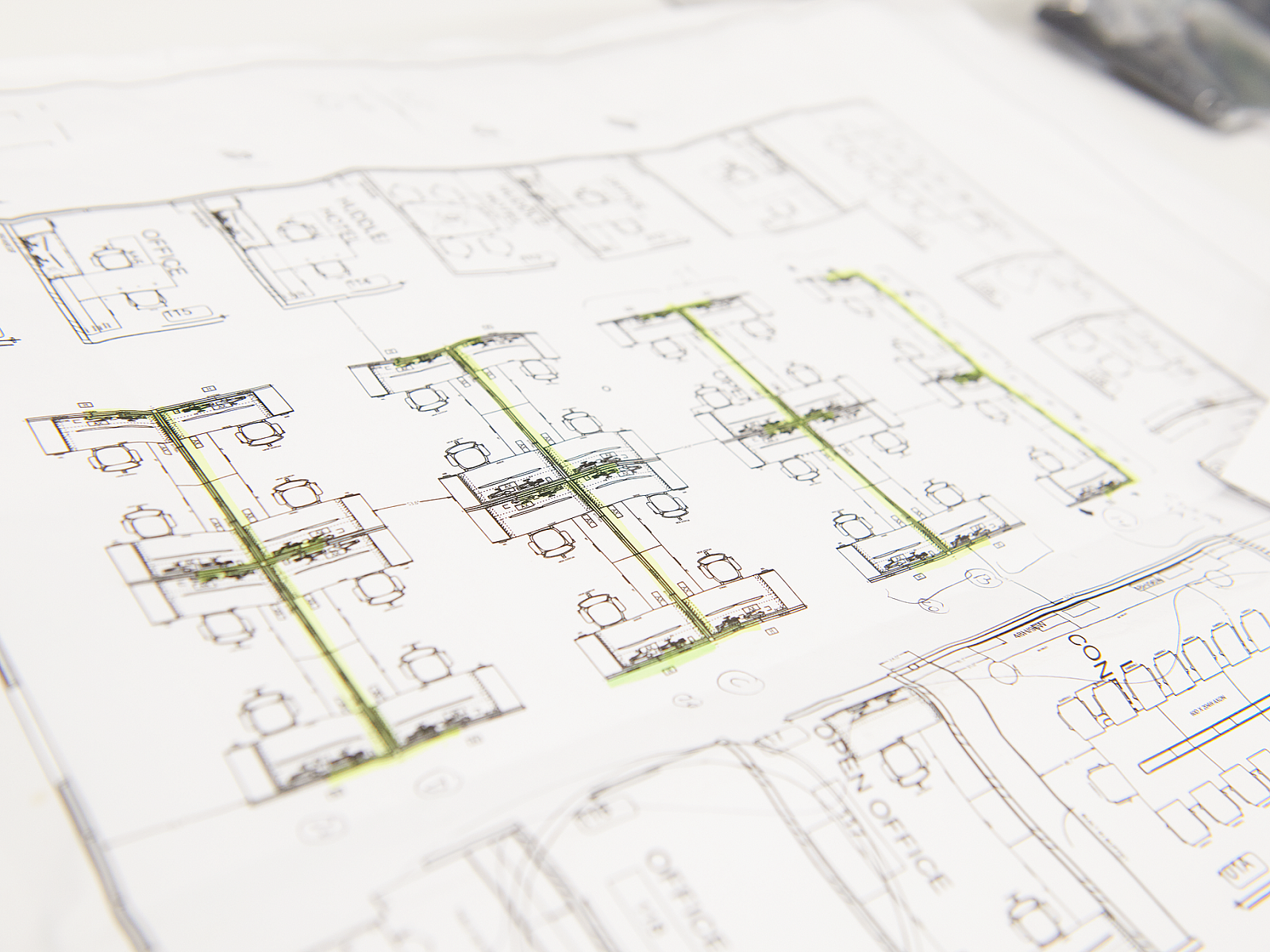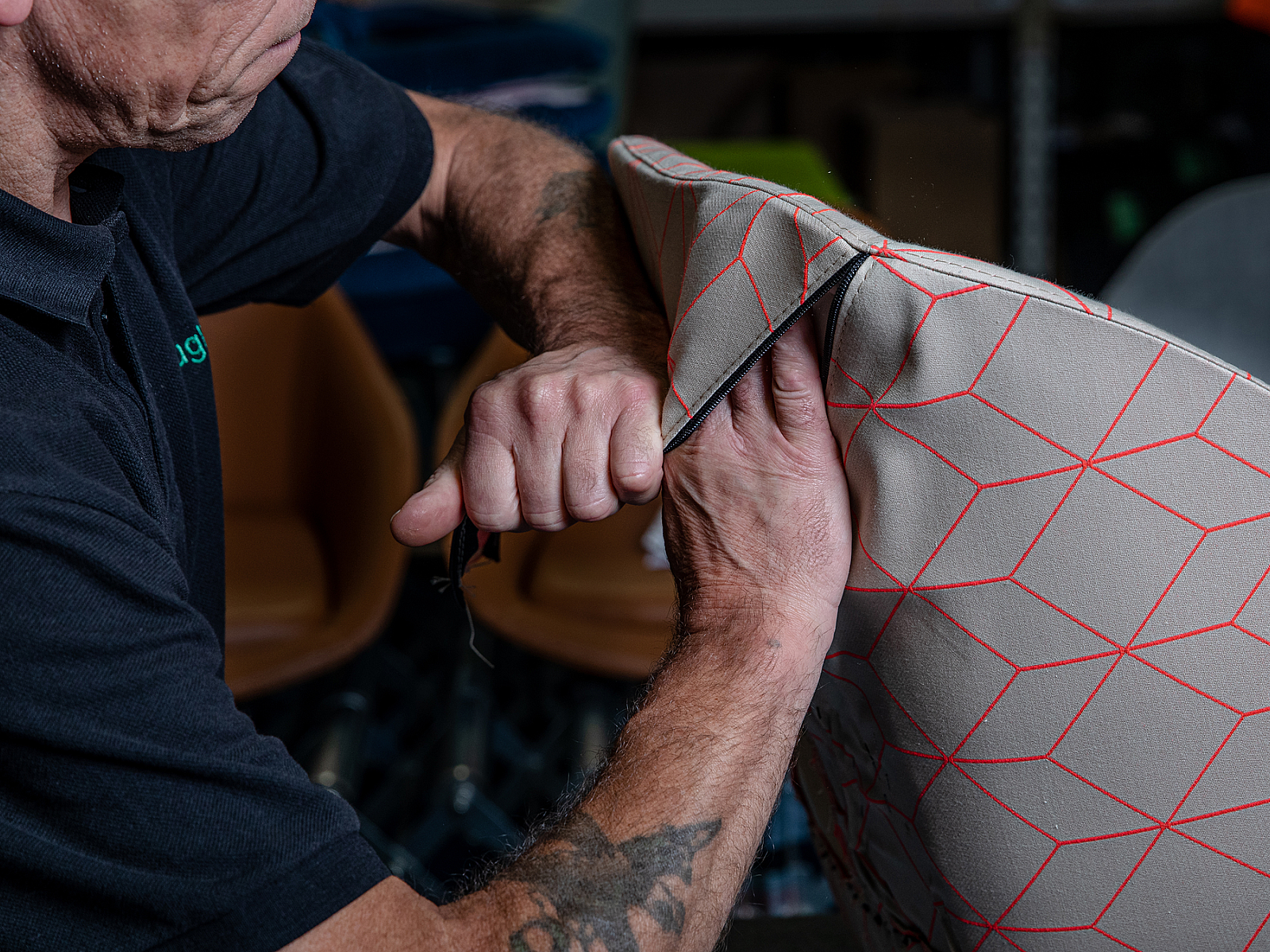Winters Healthcare
MTA helps a care organization create a state-of-the-art facility specializing in personalized, community-based care.

Location | Winters, CA
Industry | Healthcare
Design Firm/Architect | Hibser Yamauchi Architects
Contractor | RCP Construction
Featured Furnishings | ERG International, Arcadia, Maverick
Winters Healthcare had their offices in several different locations, the separation of their teams made it difficult to service the community efficiently. Winters Healthcare built a brand-new building to bring all of their teams and services together- 16,000 Square foot, ground-up, OSHPD 3 community health facility on a 1.2 acre site. This project included medical offices, dental clinic, x-ray rooms, administration and meeting space. HY Architects and MTA worked together to create a beautiful and functional space for Winters Healthcare.
As a non-profit organization it was important for Winters Healthcare to maximize the value in their furniture choices. MTA helped keep the furniture expenses for the back-office areas low, while still providing quality furniture and ergonomic features like height adjustable sit-to stand desks for their employees. This creative value engineering allowed Winters Healthcare to focus the majority of their budget on the public serving spaces.

















