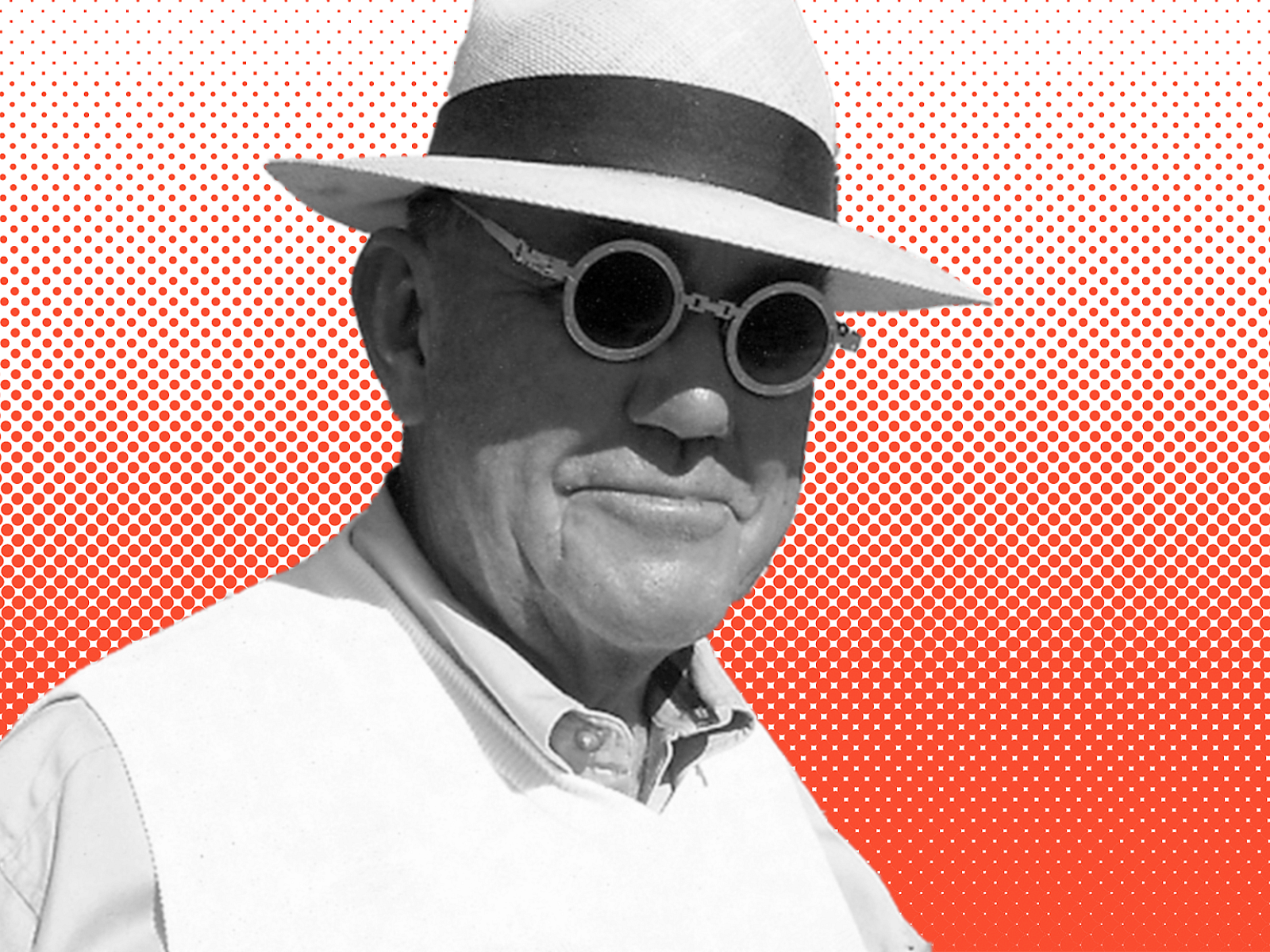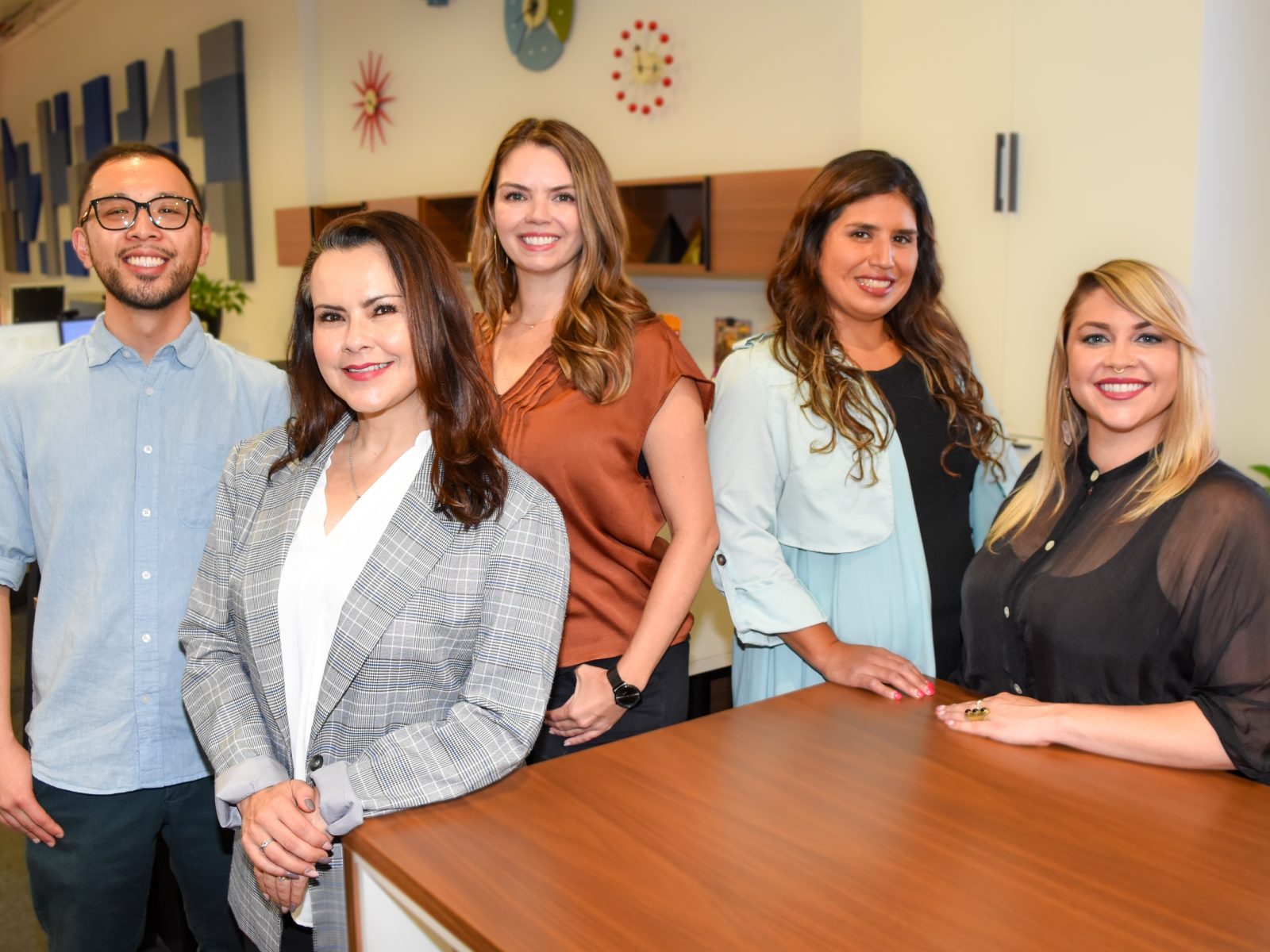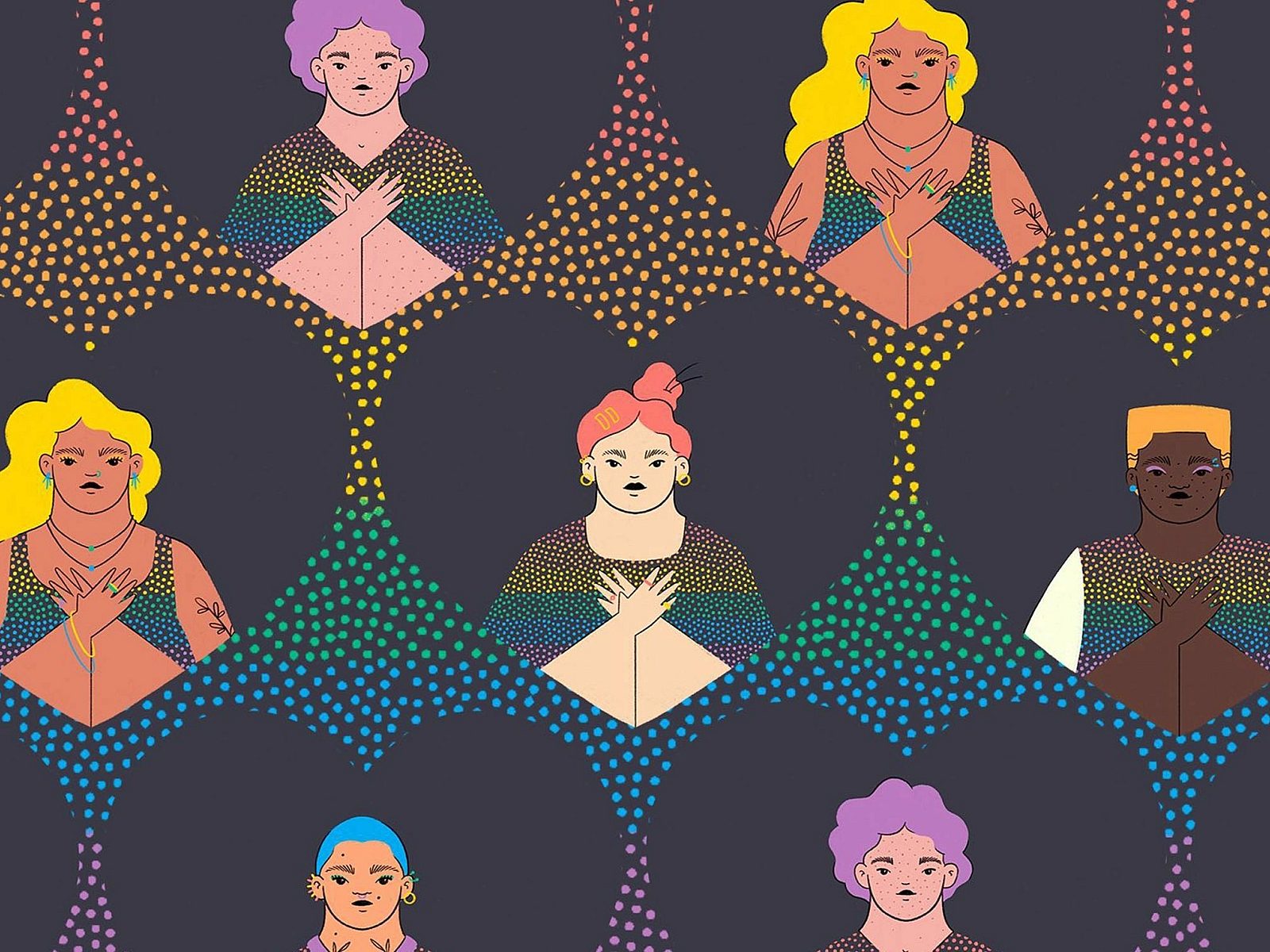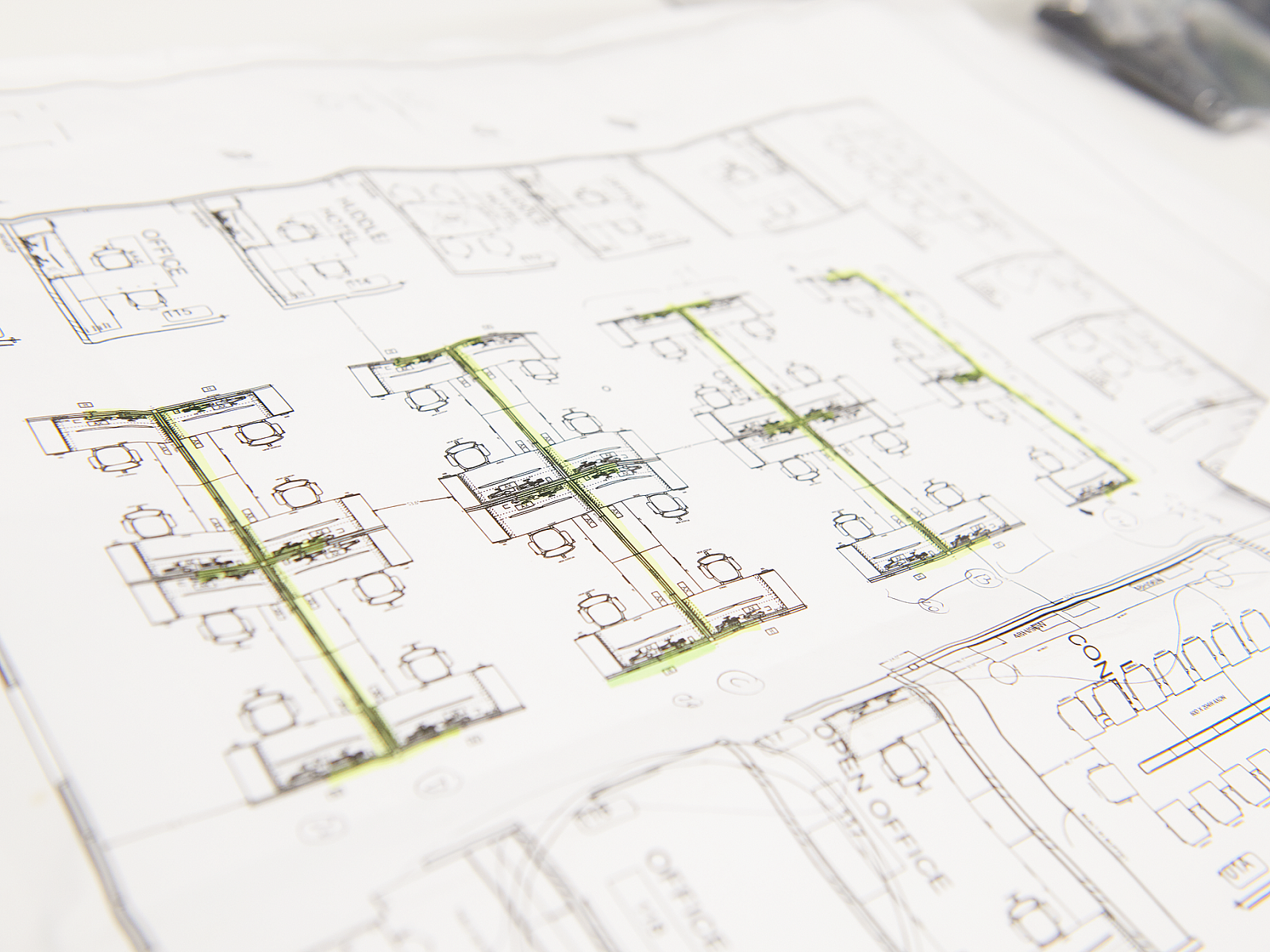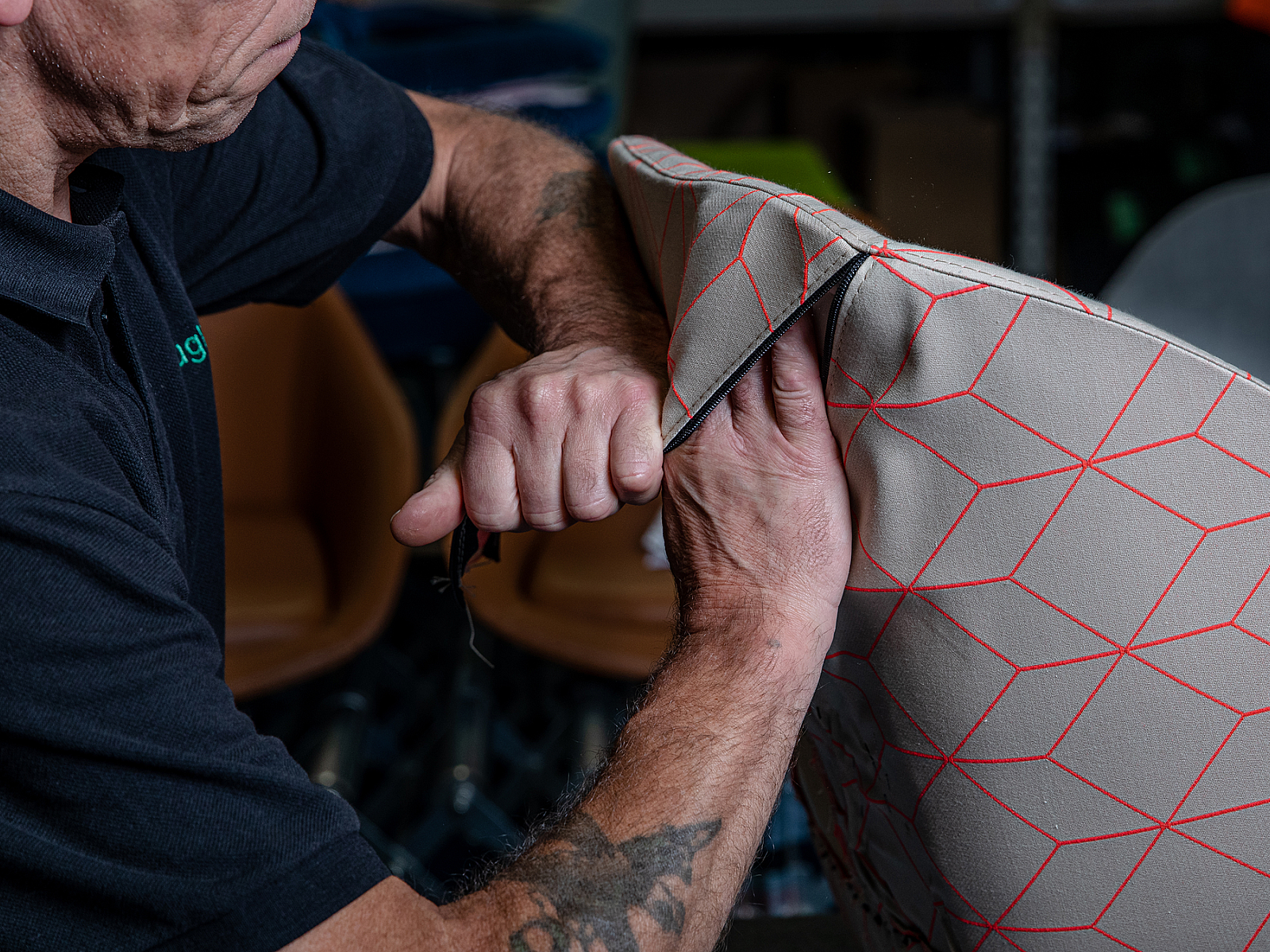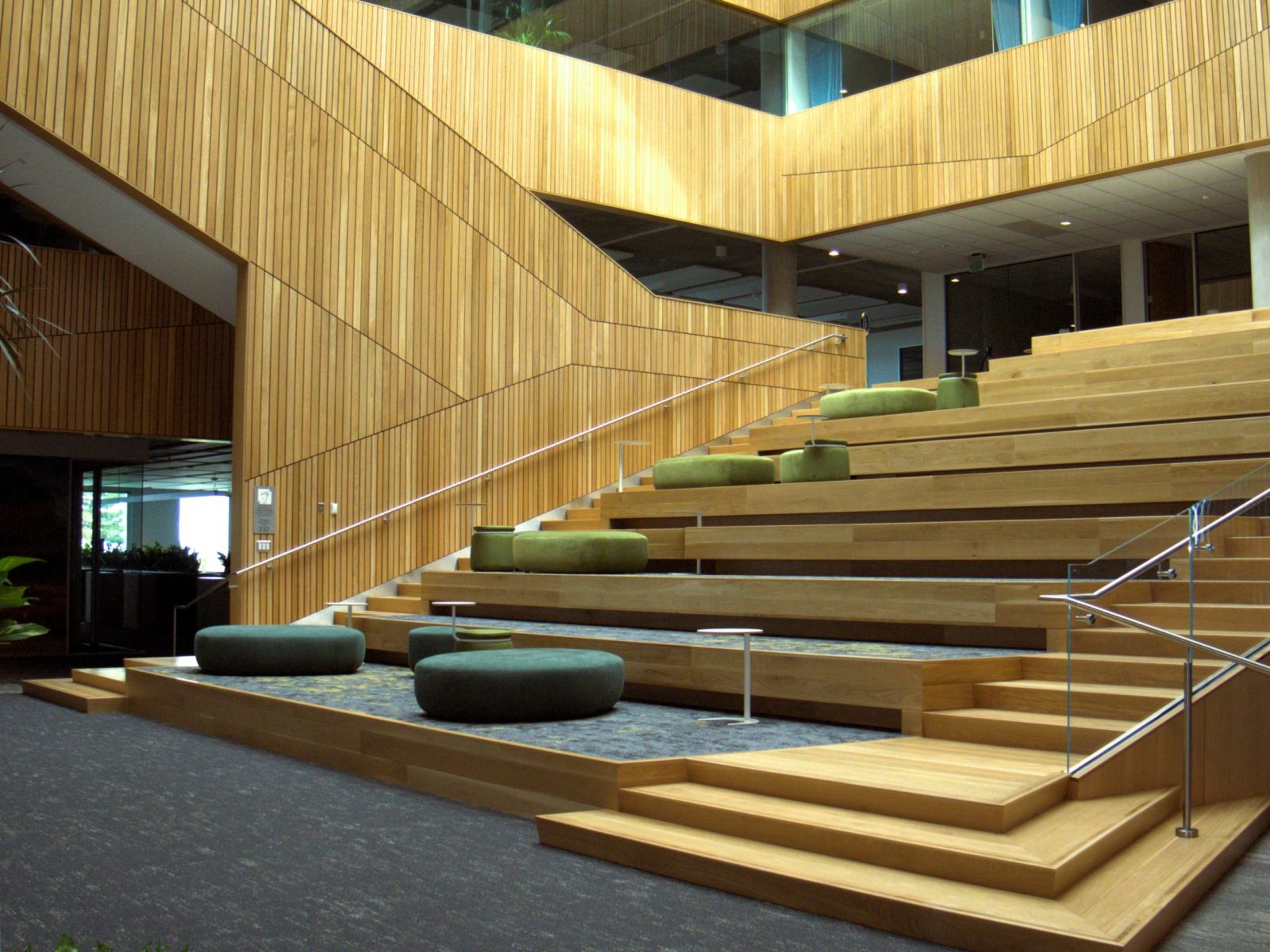- Our Services
- Design

Design
At MTA, we believe that great design is more than just aesthetics; it's about creating functional, inspiring spaces that help our clients achieve their goals. Since 1958, MTA has been at the forefront of commercial interior design, providing innovative, customized solutions across the Sacramento Region and beyond. Our team of expert designers works closely with clients, workplace consultants, and key stakeholders to transform concepts into dynamic, functional workspaces.
Expertise of MTA Designers
MTA’s design team consists of highly trained professionals, each holding degrees in Interior Design or Architecture. Our designers are members of prestigious industry organizations, including the American Society of Interior Designers (ASID) and the International Interior Design Association (IIDA), ensuring they stay at the cutting edge of design trends, technologies, and industry standards.
With a deep understanding of furniture lines and a keen sense of space planning, our designers provide tailored solutions that align with each client’s unique goals, challenges, and budget. Whether it’s optimizing a small office or designing a large-scale corporate headquarters, we craft solutions that support productivity, foster creativity, and elevate the workplace experience.
Our Design Services
MTA offers comprehensive design services that guide clients through every stage of the process:
- Programming & Site Verifications
- Develop design timeline and project goals
- Site measurements and verifications
- Block plans
- Space Planning
- Space analysis and organization to optimize space functionality
- Typical Development and standard furniture layouts
- Detailed space plans
- Furniture Planning & Budgeting
- Comprehensive furniture budgets with a range of investment costs
- Tailored furniture selections that balance aesthetics and financial goals
- Thoughtful consideration of material costs, shipping fees, and potential custom work applications
- Live Design & Collaboration
- Collaboration with contractors and architects to coordinate overall project aesthetic, including furniture, data, and electrical needs
- Interactive and dynamic design sessions with the client involving real time updates
- Finish Selection
- Guidance in selecting cohesive finishes that match the clients' vision and design goals
Fabric and finish selections that support the maintenance and traffic needs of the space
- Key Deliverables: Tools to help visualize the final design for the clients' final approval
- Furniture Plans
- Finish Sheets
- Renderings
- Furniture Specifications
- As-built Drawings
- Installation Drawings
- Furniture Standardization Documentation
Explore these projects and designs from MTA designers, across various markets.







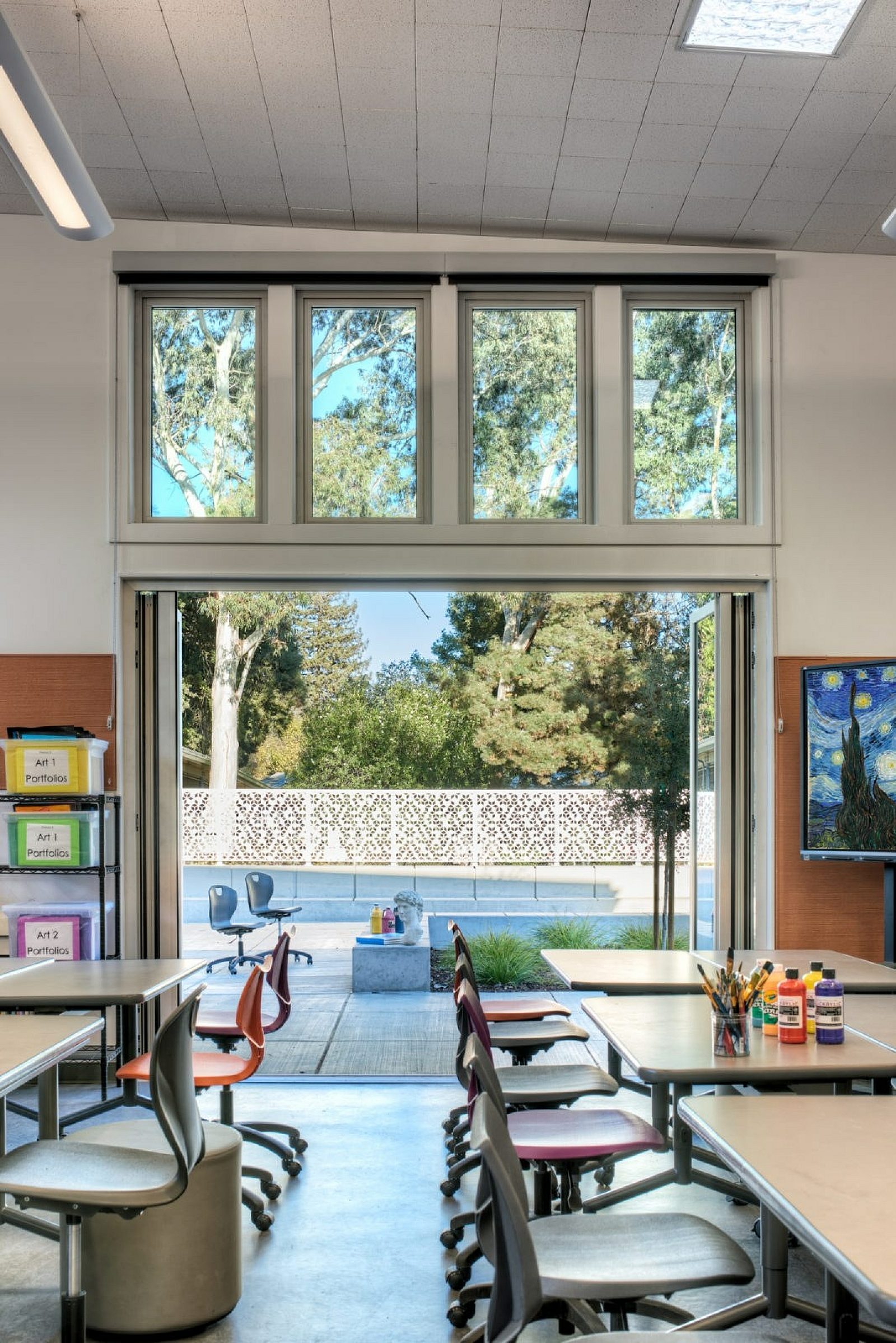
Ready to transform your workspace?
Schedule a consultation or showroom visit to learn how we can elevate your space and transform your office experience.

